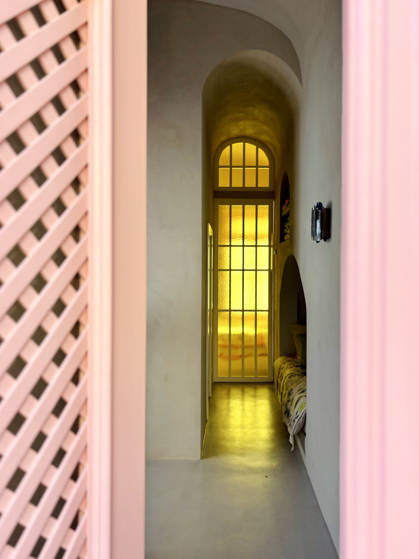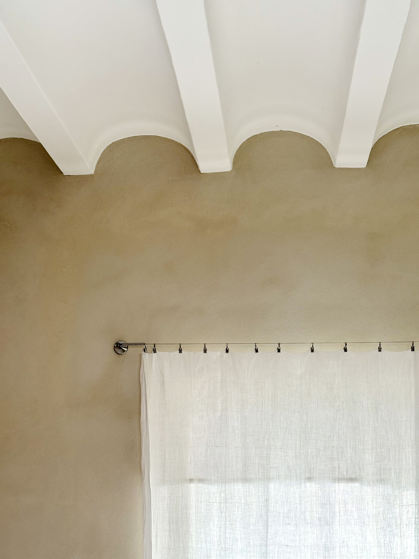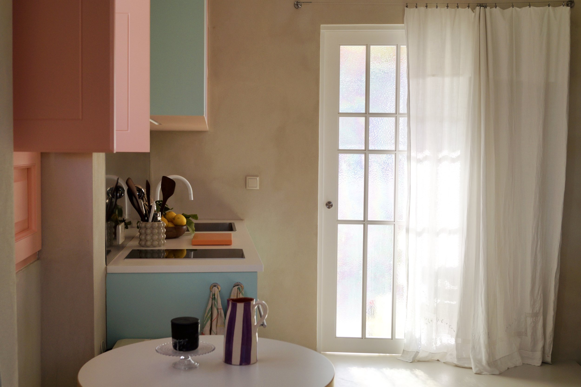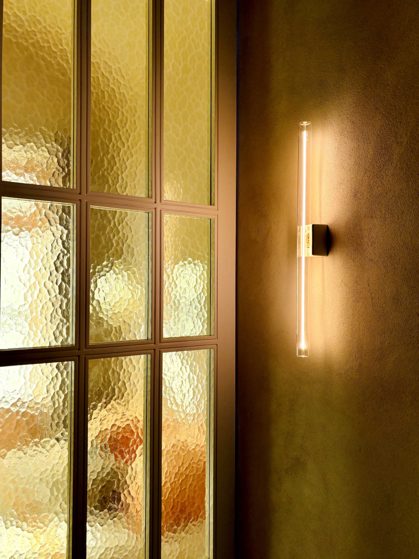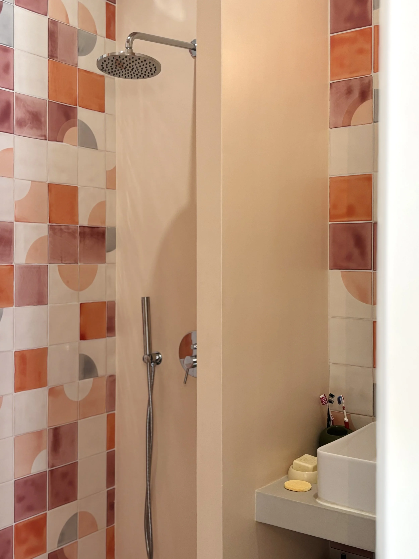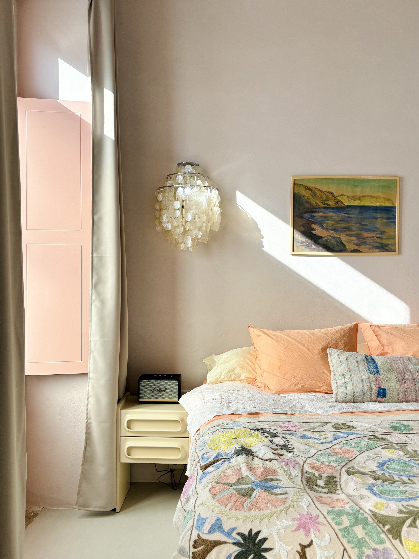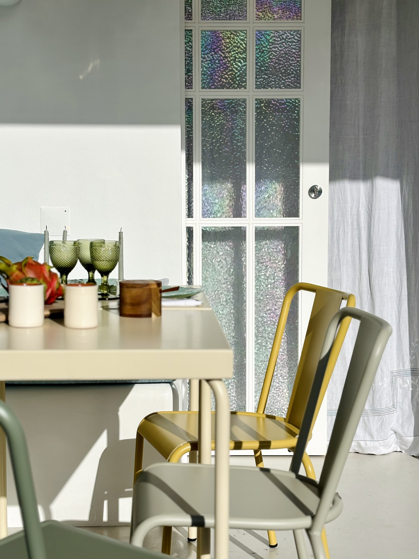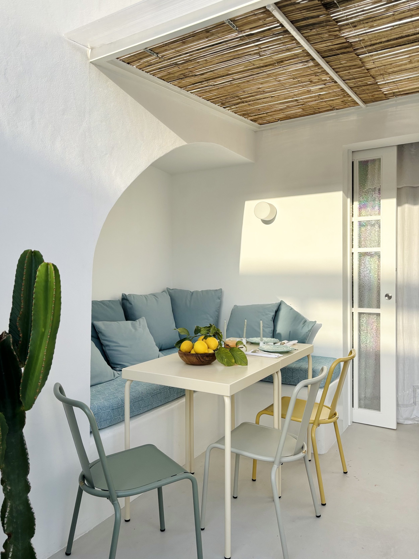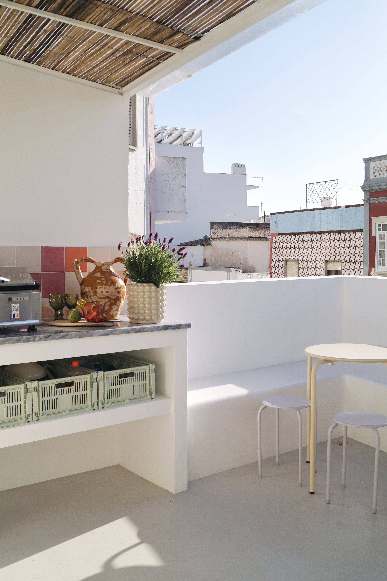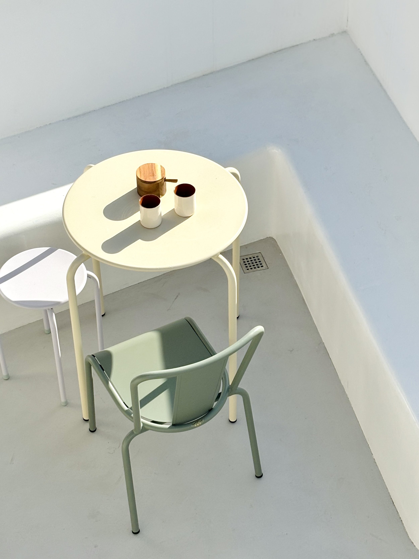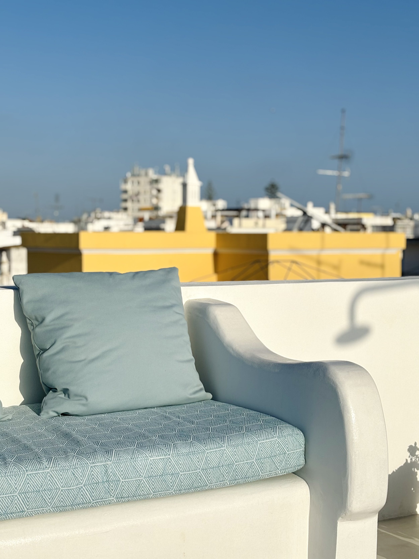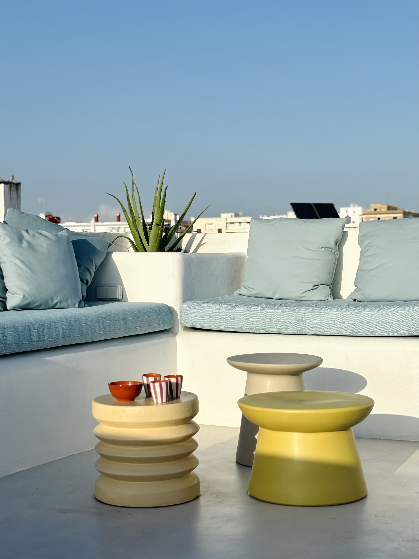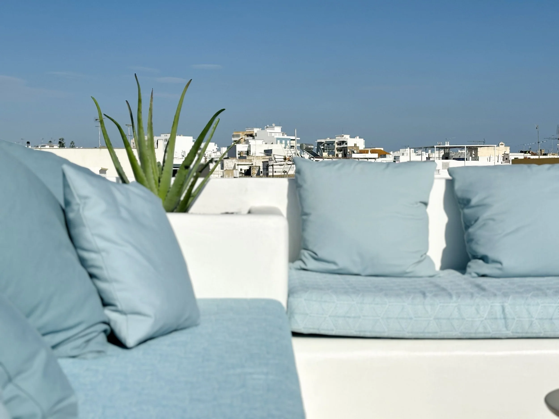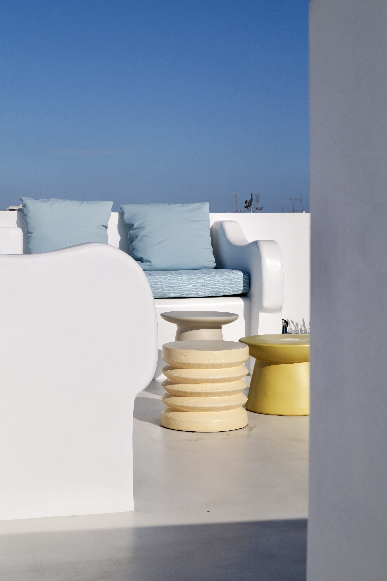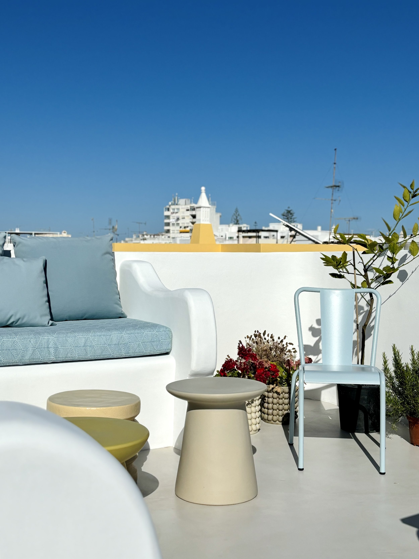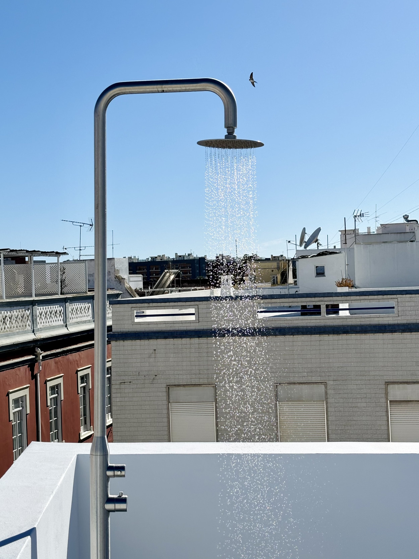Casinha Bloom
Casinha Bloom is a small village house with colorful accents and the delicate charm of the Mediterranean. With its palette of pastel shades contrasting with red and ochre, this three-story house exudes the joy of living in an atmosphere that is both bright and intimate.
Ideal for a stay for two or three people, it offers a peaceful retreat to recharge away from the urban hustle and bustle.
Impregnated with undeniable sweetness, the pastels hues suggest like no other soothing and enveloping atmospheres. The lime-painted walls offer a warmer combination, echoing the local artisanal tradition and adding a touch of authenticity to this welcoming home.
These infinitely tender nuances, often immediately associated with the sweetness of childhood, create a sparkling atmosphere, where every corner of the house seems to whisper stories of sharing and happiness.
Architecure & interior design: TheHouses
Complete Surface : 74,10sqm
Detailed Surface : 40,10sqm (indoor) + 34,00sqm (outdoor)
Ground Floor : 26,10 sqm ; R+1 : 28,50 sqm (+ 14,50sqm Terrasse) ; R+2 Terrasse : 19,50sqm
Delivered : November 2023
Location : Olhão, Faro district, Algarve
The Entrance
The entrance leads to an intimate space where a niche houses a single bed and a reading corner. The bedroom door, fitted with textured glass in shades of ochre, infuses the space with a soft and warm atmosphere.
The Living Room
Inspired by the Mediterranean aesthetic, the room exudes a quiet ambiance with its geometric shelving niches and limewashed walls. A built-in sofa offers cozy seating, inviting relaxation amidst the soothing pastel tones that infuse the space with warmth and serenity.
The Kitchen
The kitchen boasts cupboards in soft pastel hues, creating a serene atmosphere. A sleek brushed stainless steel splashback adds a modern touch, blending sophistication with charm. A tiny cozy dining area completes the kitchen, offering a perfect spot to savor culinary delights. Conveniently connected to the terrace, the kitchen also offers an ideal spot for enjoying meals outdoors.
The Bedroom & Bathroom
In this tiny and cozy bedroom, vintage charm abounds with embroidered bed covers and pillowcases crafted from Indian khanta textiles. Vintage furniture, including a rattan dressing table, adds character to the space, creating a nostalgic ambiance. The adjoining bathroom features colorful ceramic tiles in rich red and terracota hues, adorned with geometric shapes, adding a playful touch to the room's vintage allure.
The Terrace
A first terrace, accessible from the kitchen, offers a space for relaxation and everyday meals. Under an arched niche, a bench dressed in a blue patterned fabric and matching pastel cushions provides a cozy seating area. Complementing the eating space, a trio of kaki, yellow, and cream chairs, along with a table, can accommodate up to 6 persons in the shade of a wooden panel pergola.
The Rooftop
On the third floor, an immaculate rooftop terrace provides a unique open space for relaxation and gatherings with its own outdoor kitchen. The kitchen unit showcases a sleek granite countertop, complemented by a joyful backsplash of glazed tiles that echoes the spirit of the bathroom. Thoughtful open shelves provide ample storage, while an electric grill allows delightful al fresco cooking experiences.
01. Location
-
Olhão, nestled along the Algarve's coast, is a quaint fishing village bursting with charm. Its cobblestone streets wind through a maze of whitewashed houses adorned with colorful tiles, while fishing boats sway gently in the harbor. Amidst the serene atmosphere, vibrant markets offer a taste of local life. Olhão's annual seafood festival brings the community together, celebrating the village's maritime heritage. For seekers of tranquility and authentic culture, Olhão is a hidden gem in the Algarve.
02. Layout
-
Casinha Bloom's layout is a testament to comfort and serenity. The ground floor greets guests with a cozy bedroom and a welcoming entrance adorned with a daybed for relaxation. Ascending to the first floor reveals a harmonious fusion of kitchen and living room, complemented by a terrace inviting leisurely moments amidst the Mediterranean breeze. Above, the second floor unveils another delight—a panoramic patio terrace offering sweeping views of the village and beyond. Each level of this charming abode beckons guests to immerse themselves in the tranquility and beauty of village life, promising an unforgettable retreat.



