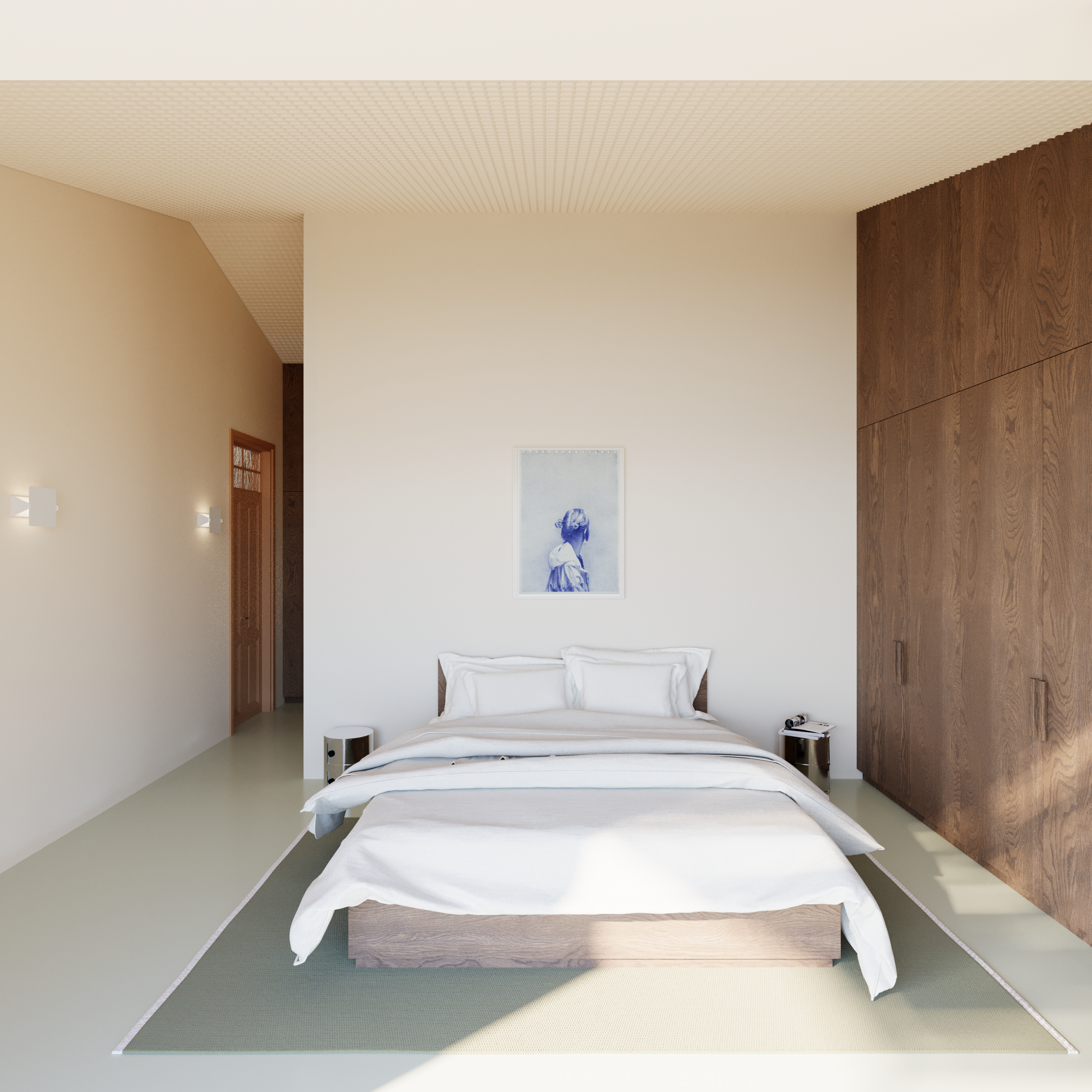Casa Lannan
Nestled atop a gentle hillside near the village of Querença, Casa Lannan offers a serene retreat away from the brisk Atlantic winds, between the fertile Barrocal landscape and the Serra de Caldeirão mountains. This idyllic setting presents a plethora of delights, from meandering hiking trails and tranquil rivers, to rolling hills and invigorating springs, inviting exploration and contemplation alike.
Casa Lanan's architecture pays homage to the vernacular rural houses emblematic of the region, maintaining a harmonious connection with its surroundings. Characterized by simplicity and a whitewashed facade, this single-story abode embraces the timeless charm of traditional mud or stone masonry structures, appealing to enthusiasts of countryside living.
Inside, targeted interventions blend traditional elements with contemporary sensibilities. Expansive bay windows and strategically placed skylights establish a indoor-outdoor connection, while spacious rooms and refined material choices imbue a sense of understated elegance throughout this three-bedroom family residence.
Perched upon a sloping terrain, the house's layout maximizes the natural topography, offering panoramic views and a terraced garden that gracefully descends to the inviting pool below.
Surface overview : groundfloor: 168,50sqm + R+1: 33,35sqm + terrasse : 60,60sqm + outbuilding : 13,30sqm (including a 4,80sqm terrace)
Detailed Surface : indoor: 168,50sqm + outdoor: 93,95sqm
Delivery : 2027
Location : Querença, Algarve
The Entrance & Living room
Step into this transformed entrance, where natural light cascades through a newly installed skylight. Mirrors, grand in scale, amplify this luminosity, creating an atmosphere of airy sophistication. The pristine sitting area, adorned with bespoke furnishings, invites guests to recline upon custom-crafted benches that face one another, fostering intimate conversations within the expansive confines of the room. A focal point emerges in the form of a redesigned fireplace, its traditional structure reimagined with a modern twist—a circular porthole opening evoking nostalgic sentiments of 70’s design ethos. Above, a ceiling adorned in water-green hues, marbled with lime accents, imparts a sense of serenity, harmonizing effortlessly with the room's geometric minimalism.
The Dining Room
The room transformation emerges with the addition of a glass roof, ingeniously crafted to infuse the original space with newfound radiance. This exquisite feature illuminates both the dining area and lounge, merging functionality and timeless elegance.
The Master Bedroom
A fresh almond-green floor complements the dark wood panels dressing, adding a touch of refinement to this master bedroom. The adjoining bathroom, in a sensual clay hue, is thoughtfully designed as a nod to the characteristic red earth of the cork oak plantations in the region. Large bay windows fill the room with natural light and provide access to a cozy private terrace.
The Bedroom n°2
Simplicity reigns supreme in this warm bedroom, defined by the rustic presence of exposed wooden beams. The décor is reveiled in the bathroom, featuring an agate-patterned washbasin set like a jewel within this space worthy of a charming boutique hotel.
The Outdoor Space
A sprawling, linear terrace spans the entire length of the residence, providing outdoor access to all living areas. The garden reveals itself as a tranquil retreat, surrounded by lush fruit trees and vibrant mediterranean flora. The varied topography of the terrain inspires endless design possibilities across its multiple levels : maybe a flourishing vegetable garden or enchanting flower beds bursting with color. During the stroll, one encounters a cube-shaped concrete pavilion gracefully integrated into the landscape. Here, one can envision solitary work sessions immersed in nature's embrace, or moments of tranquility through yoga or meditation practice. Below, a sleek, elongated white concrete swimming pool offers a tempting invitation to leisurely afternoons spent basking in the sun.
01. Location
-
Querença is a picturesque village known for its charming traditional architecture, narrow streets, and serene countryside surroundings. It offers a peaceful retreat away from the bustling coastal areas. The village is famous for its white-washed houses, historic church, and vibrant community life. It's also renowned for its annual festival celebrating São Luís, the village's patron saint, featuring music, dance, and local cuisine. Overall, Querença is a hidden gem in the Algarve, perfect for those seeking tranquility and authentic culture.
02. Layout
-
Upon entering the house, a hallway leads to two large bedrooms, including the master suite, each with its respective bathroom.
The living area opens into a 65 sqm L-shaped open-plan space, comprising a dining room and kitchen with an adjoining pantry on one side, and a spacious living room leading to the third bedroom on the other.
Accessible from almost every room in the house, the 60m2 linear terrace features a staircase leading to an additional rooftop terrace. Outside, the multi-level garden boasts a small pavilion and a sunken swimming pool.





















